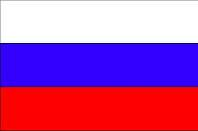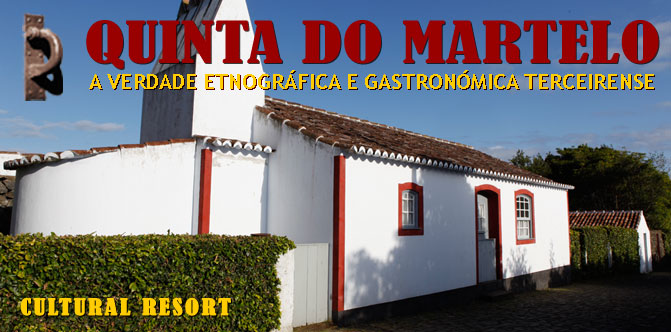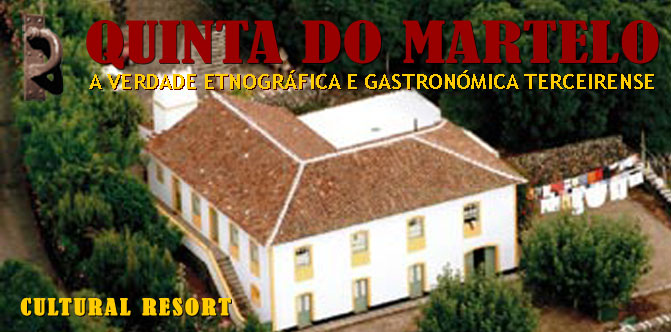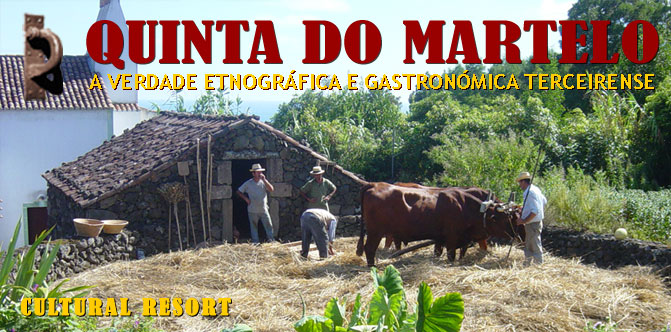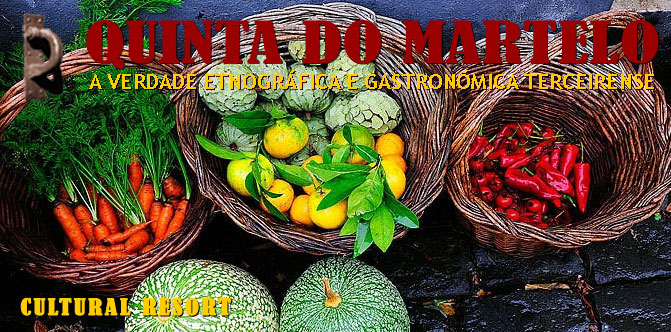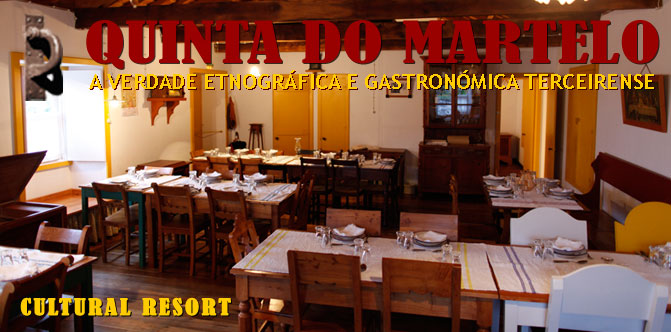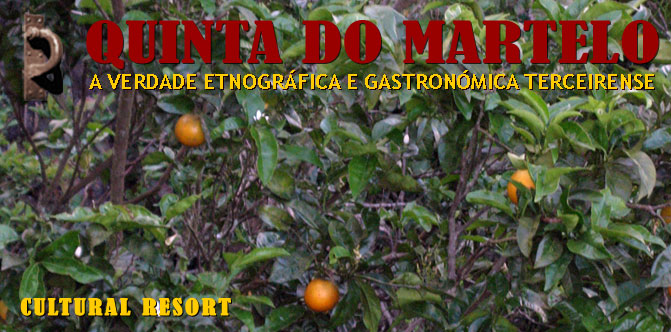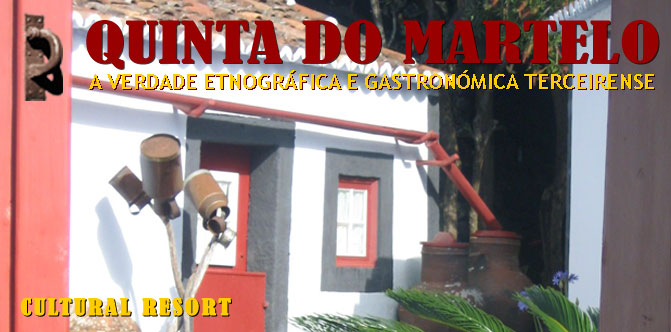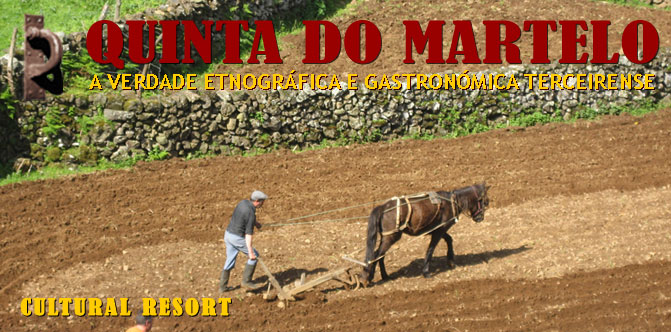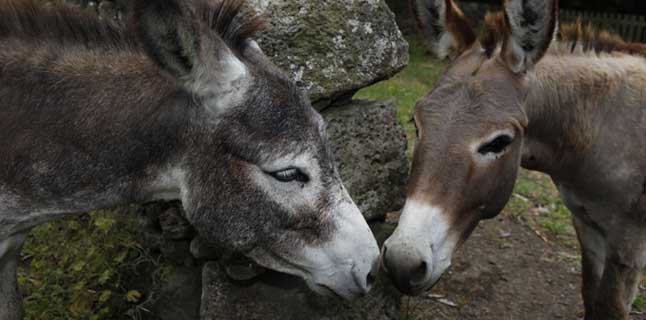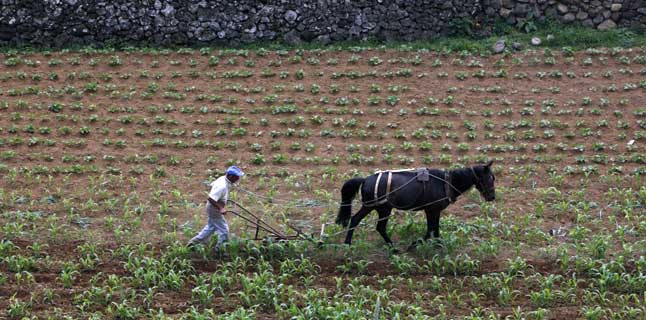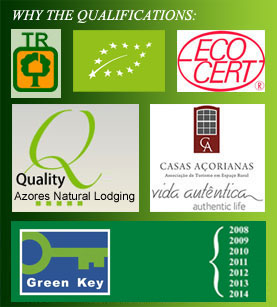Lodging
In Hammer's Farm, our visitors are given the true ambiance of what a traditional Terceira 's rural house is like. In these lodgings we intend to accurately set up a genuine surrounding, starting with the building's construction and furniture which are made out of the most genuine and excellent materials. All of this is the result of years of research on the original architectural designs, decoration and equipments used since the settlement years. However, we have not forgotten modern refinements in lodging comfort. There is also the opportunity for our visitors to see rural farm work as well as existing traditional crafts and arts.
Lodging is distributed through several houses, each one representing an exclusive and different example of the best in furnishing and decoration that we have found in Terceira in the past four centuries. Our services are classified by the Azores Tourism Board in the following lodging categories:
- Hammer's Farm - Rural Tourism that offers visitors a house with 6 rooms and another one with 4 rooms.
- Rural Houses - "Settler's House" and "Elder's House" with sleeping rooms, living room, kitchen and bathrooms.
SETTLERS' HOUSE
This building is a reconstruction of a traditional house used by the first settlers. It is equipped with a set of implements and ornaments which are interesting to take a look at.
In the primitive houses there were four corners:
cooking, eating, sleeping and storage.
The cooking corner had a specific fireplace (with no oven) and a cooking stone used to bake the bread. There was also a small clothesline for emergencies and the fireplace's leftovers were commonly reused. On the sleeping corner there was a primitive table and chairs made out of cedar (juniprus brevifolia) through traditional manufacturing techniques.
The sleeping corner had a primitive bed made out of improvised materials used at the time, with cloths made from linen leftovers and a manufactured woollen blanket.The storage corner had a wooden box that was used to store almost everything it could, even cereals. One can even notice the water talhão and salting tub.
One can also admire some everyday utensils such as: an oil lamp, fishing equipment, several tools, hand mill, lamp wick, some few kitchen tools and other interesting details.The door that accesses the rest of the house is in fact a structure used as a support for the kids' bed and it was leaned against the wall due to the lack of space.
In the modern area of the house, one should notice the room furnishing which is made up of endemic wood finished with island's carving and building techniques.
At the time there were already using wool (from the sheep they bred) and linen blankets that were manually woollen. All other accessories are traditional.
There is also a handmade crucifix for the comforting of our visitor's souls.
All other kitchen, bathroom and everyday equipment are undoubtedly modern.
ELDERS' HOUSE
This lodging is a reconstruction of a 16th century house called Elders' House because of the tradition (parents would stay here while their sons carried on their own lives). This building is equipped with an interesting set of items.
Therefore, we would like to call your attention to the following:
Upon entering the front door on can immediately notice a primitive scaffold, made out of reed which gives the sleeping area some privacy. This primitive room separation allowed for a storage area underneath. The bedroom is furnished with a tradi-tional bed and the storage area is supplied with tools from the epoch.
The main hall is, in fact, a kitchen.
One can detect the primitive oven and stove and the chimney. The stove was built with a stone plate which was later replaced by the more efficient metal one.
This house, in comparison with the settler's house, one can already perceive the care that was taken with the gears and equipment used - the vestiges of what was later called "furniture".
We would also like to call your attention to some small details such as the arte-facts used at the time for cooking, eating, storing, cleaning, hunting, fishing and work-ing the land.
At the time there were already used wool (from the sheep they bred) and linen blankets manually woollen. All other accessories are also traditional.
There is also a handmade crucifix for the comforting of our visitor's souls.
All other kitchen, bathroom and everyday equipment are undoubtedly modern.
House of the Middle
This is another example of the evolution of rural house building in Terceira island. Initially it began as a house of three divisions: kitchen, middle of the house and bedroom.
As the family grew, so did the usage of the house. The middle of the house became a storage room, a working place, and also a bedroom for young children. Nevertheless, the need for space was still growing. Therefore, the attic became a useful space.
With the extension of the roof, using differences in levels and making the covering longer, one can gain extra space in the house. Taking some space off the backyard and building some walls, four new bedrooms were created. The kitchen became a multi-purpose space, given the fact that it was already insufficient for its initial use - where people would sit, rest and eat. However, these modifications did not affect the main façade facing the street.
When the house was restored for its present use, we had the preoccupation of adapting it in order for it to accommodate modern bathrooms, traditional furniture and all the comfort devices that are essential for this quality awarded rural tourism unit
FARMER’S HOUSE
- www.casadoquinteiro.comAnother historic example of the touristic enterprise in the rural area of Quinta do Martelo
Originally, this was the first house belonging to the farmer of the property.In fact, during the Orange Cycle in the Azores, this house started as a storage room for citrines, and was later adapted as the house of the farmer.
In order for this house to accommodate workers during the night, orange boxes were used as improvise sleeping beds. This is why the first room had a window. Due to its materials and surrounding construction, this window was in fact a door that had direct access to the street and allowed for the unloading of fruit. A retractable balcony was also installed for safety purposes.
In this area one can observe simplistic characteristics such as handmade shapes of partition walls and lining (workhouse) and the tools that existed at the time and still remain there.
Throughout the history of this farm, the farmer’s house underwent several changes, specifically the ones that allowed for better living conditions and the landlord to come here and spend some days as a countryside refuge.
Therefore, one can immediately notice a room with more elaborate furniture - although not very expensive - that was sent there by the landlord. This furniture was selected among the out-of-fashion furniture pieces that he had in his house in the city, in order for him to enjoy better housing accommodations during summer time.
One can also notice that there was an improvement in the use of isolating materials and the construction of rooms.
With time, this house becomes the farmer’s property since he is able to acquire it after the Orange Cycle is over, and orange loses its economic viability. Therefore, the farmer changes the products usually harvested in the farm, and sees himself as a small agricultural owner. He starts an agricultural and cattle breeding production of his own, for domestic consumption, and is also able to make extra money with the surplus production.
Therefore, some of the interior walls of the present building were actually exterior walls when the house began to be adapted - either to a summer house for his landlord or later on when the farmer had already acquired it and felt the need to better accommodate his growing family. These small marks lead to a readjustment of every division in order for one to understand the history of this building. If one looks at it differently, it seems to even better serve its purpose.
With the growing number of family members, the house had to be equipped with different tools and equipments to face the new family needs. An oven had to be built, as well as a kitchen, a small storage room (called dispensa) that took advantage of the unevenness of the terrain, as well as many other things, in order to create survival conditions in a challenging land.
This is truly the spirit that led to the building of such country houses, based on the history that surrounds the whole concept of rural tourism.
Certainly, there are spaces in the house that were initially built for different purposes. These spaces were adapted in order to suit the comfort needs of visitors. Nevertheless, these changes were done having in mind the division of spaces within the building.
The modern devices that one can find in this house are obvious and do not interfere with the history of the evolution of the building. Moreover, these devices are also a sign of the modern evolution that tries to keep up to newer needs of comfort, hygiene and wellbeing.
This house presently offers three bedrooms, two bathrooms, a traditional kitchen, a fully equipped second kitchen, a living room (with a sofa-bed), a backyard (with a mini biological kitchen-garden) and access to every offer available in Quinta do Martelo’s.
FLVPlayer requires JavaScript and the latest Flash player. Get Flash here.













RURAL TOURISM, ACCOMMODATION
TRADITIONAL RESTAURANT
ETHNOGRAPHIC CENTER
DEVELOPMENT OF EDUCATIONAL PROGRAMS
Canada do Martelo, nº 24 - Cantinho- São Francisco das Almas - S. Mateus
9700-576 Angra do Heroísmo
Terceira - Azores - Portugal
Telefone: 351 295 642 842
Telemóvel: 962 812 796 / 969 009 191
Fax: 351 295 642 841
Email: quintadomartelo@quintadomartelo.com
GPS - 38º 40' 23.64" N / 27º 16' 06.39" W
TRADITIONAL RESTAURANT
ETHNOGRAPHIC CENTER
DEVELOPMENT OF EDUCATIONAL PROGRAMS
Canada do Martelo, nº 24 - Cantinho- São Francisco das Almas - S. Mateus
9700-576 Angra do Heroísmo
Terceira - Azores - Portugal
Telefone: 351 295 642 842
Telemóvel: 962 812 796 / 969 009 191
Fax: 351 295 642 841
Email: quintadomartelo@quintadomartelo.com
GPS - 38º 40' 23.64" N / 27º 16' 06.39" W

Welcome to the best of our tradition
Culture and tradition
Our difference in a world with increasingly little difference.
Our difference in a world with increasingly little difference.

Home page
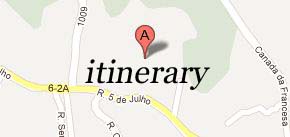


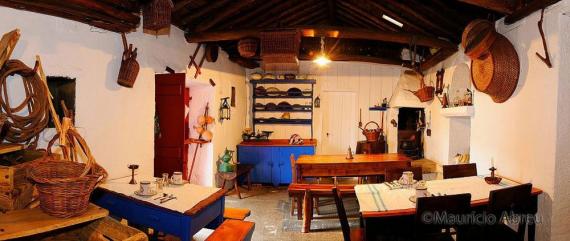






.jpg)
.jpg)
.jpg)
.jpg)
.jpg)
.jpg)
.jpg)
.jpg)
.jpg)
.jpg)
.jpg)
.jpg)
.jpg)
.jpg)
.jpg)
.jpg)
.jpg)
.jpg)
.jpg)

























